Adams Street Re-Build
Good morning- (Disclaimer wrote this two years ago! Finally getting around to publish this one)
It's been awhile since I've posted. To say I've been busy is an understatement, feels as if every waking hour is taken up with work. Jim and John (husband and brother) both went back to their previous professions last year, we completed three beautiful project homes together over the last two years.
This year I've decided to branched out on my own, completing two of my own project homes. I'm managing crews, hired a GC & doing a lot of design work, while doing real estate transactions for clients. I have a business partner who is great, he lets me handle the day to day do decisions while he offers support. It's turning out to be a great partnership.
It's been awhile since I've posted. To say I've been busy is an understatement, feels as if every waking hour is taken up with work. Jim and John (husband and brother) both went back to their previous professions last year, we completed three beautiful project homes together over the last two years.
This year I've decided to branched out on my own, completing two of my own project homes. I'm managing crews, hired a GC & doing a lot of design work, while doing real estate transactions for clients. I have a business partner who is great, he lets me handle the day to day do decisions while he offers support. It's turning out to be a great partnership.
The story of Adams street is this:
I showed this property to my buyers they decided to pass as the renovation was more than they were willing to take on. After I locked it up and turned to leave I noticed the most amazing ocean views from this little unassuming home. I called my partner and asked if he was up for it? He said he trusted me if I thought it was a good investment let's do it.
The kitchen opens onto a front porch with ocean views.
I did inlay cabinets with unique pulls
I added this hutch
Complete rehab on the back yard was in order!




I always add special pieces to all my houses swings, fire-pits, vineyards, olive trees.


I wrote the offer that night and we closed a couple weeks later. Lucky my architect lives on the same lane so I scheduled a meeting and sat in his office for an hour designing the house. I knew it needed added square feet, and a completed overhaul from the curb to the back fence!
The process was smooth to obtain the permit I was calling a couple times a week, and making sure the city's comments were answered quickly I recieved the permit within 6 weeks!
I hired a great GC who handled the construction for us. He knocked it out of the park.
My inspiration for Adams was gathered from my travels I wanted it to feel like a destination. I went to Tulum before I started to design Adams I was inspired by the natural simple materials.
I did inlay cabinets with unique pulls
I added this hutch
The kitchen before......ORIGINAL
Actually really liked this space! Complete rehab on the back yard was in order!
Sneak peek of the kitchen while being fabricated
OHHH the bed I had my cabinet maker make me. I had photos the next day the bed was still not there, I was panicked, I went to start cleaning and staging early in the morning. To my complete surprise the bed was being set up! Turned out so good.
He made the night stands as well. To get to this point is sooooo many long hard, dirty hours, weeks, months sometimes years to get to this point of staging! I love this day it's why I keep doing this over and over.
The two fireplaces needed a new fresh design and material.
The before of the master suite was previously the den.
The closets, after visiting a boutique clothing store I knew I wanted the design to be different not a traditional closet.
Inspo
Master bathroom




Outdoor shower
Freshened up the whole back yard, I never skimp on the cost, knowing if you do it right it will be noticed and appreciated. I always add special pieces to all my houses swings, fire-pits, vineyards, olive trees.
Out door living


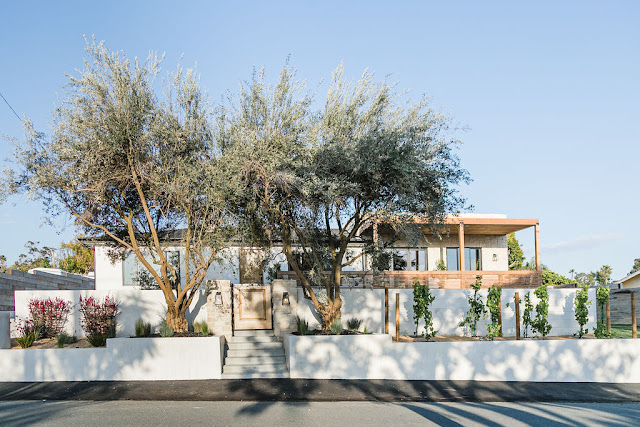







































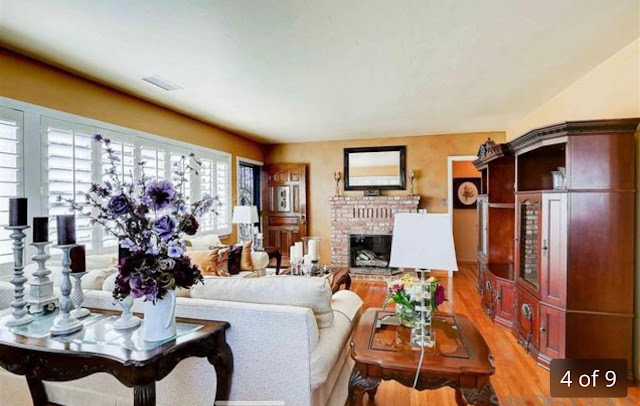















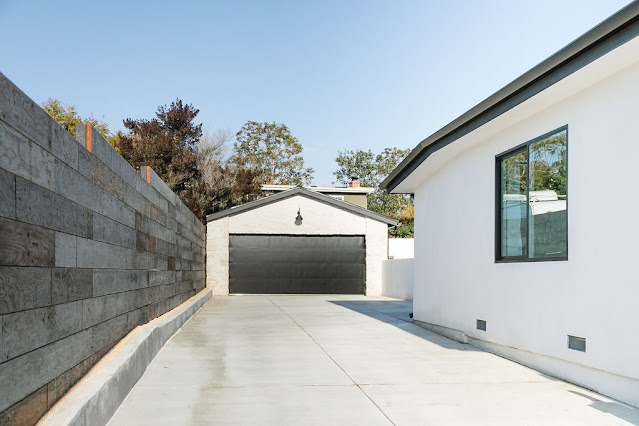


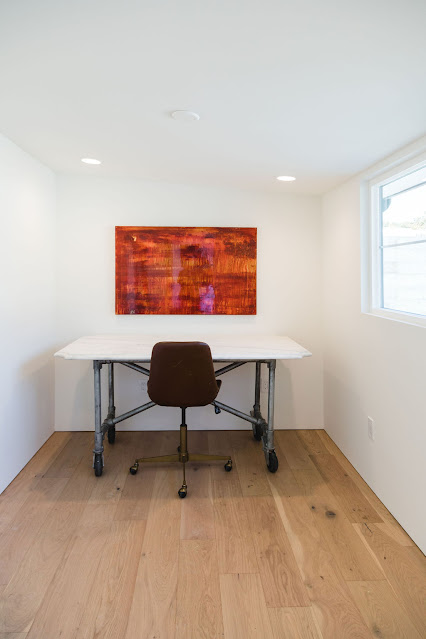





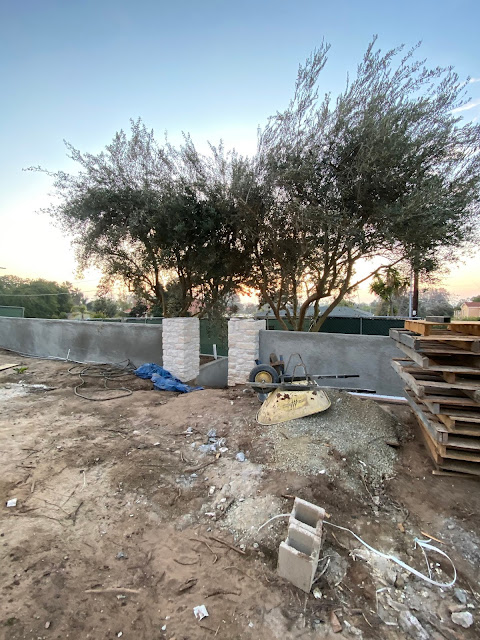




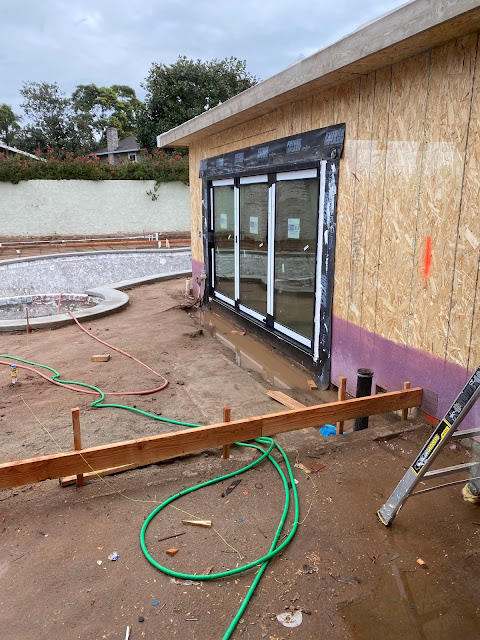

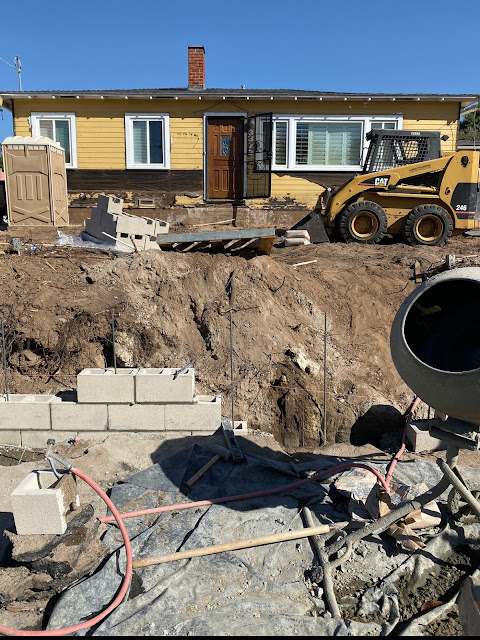




Comments
Post a Comment